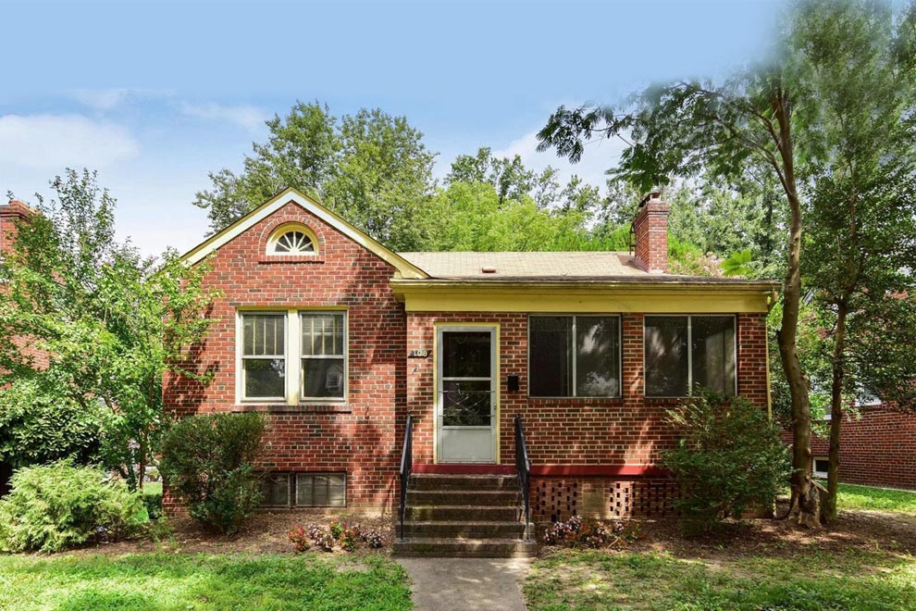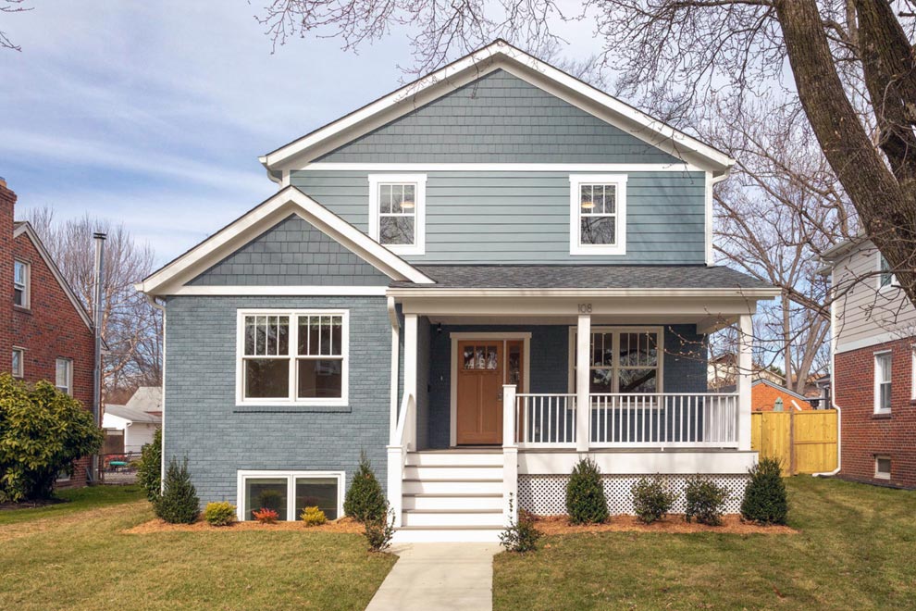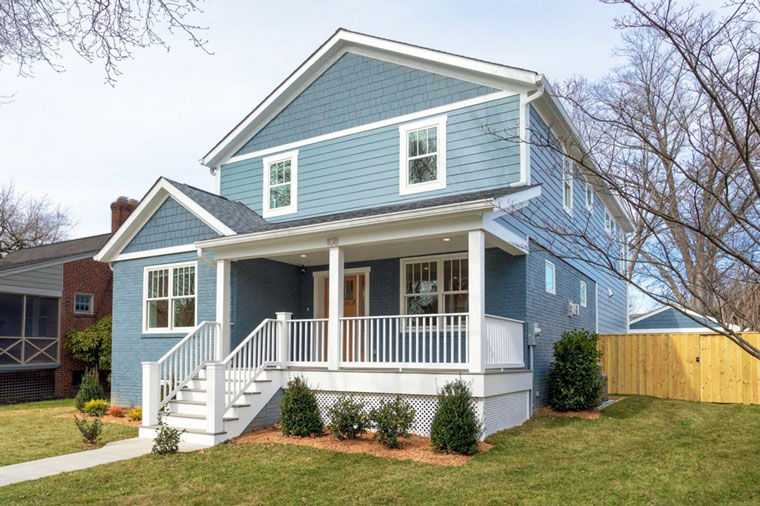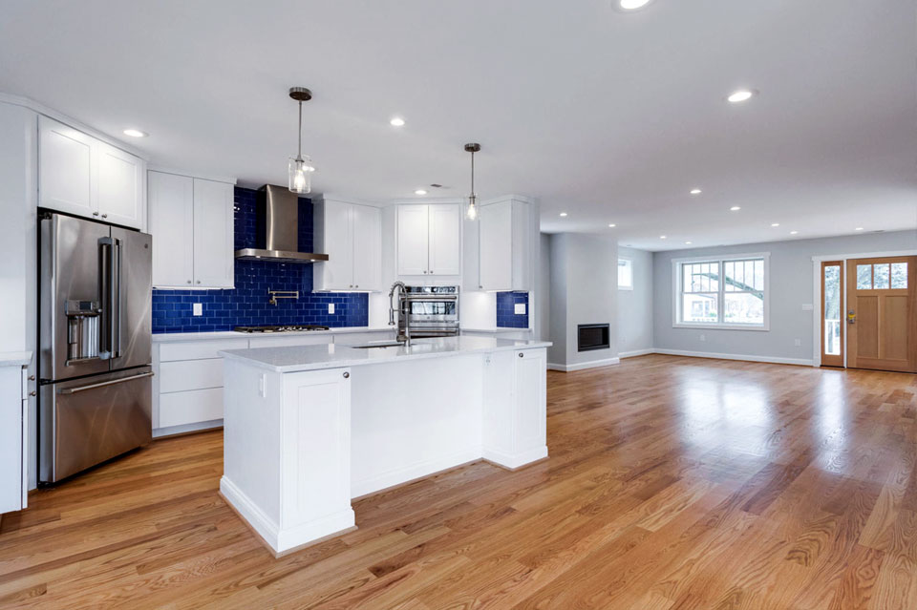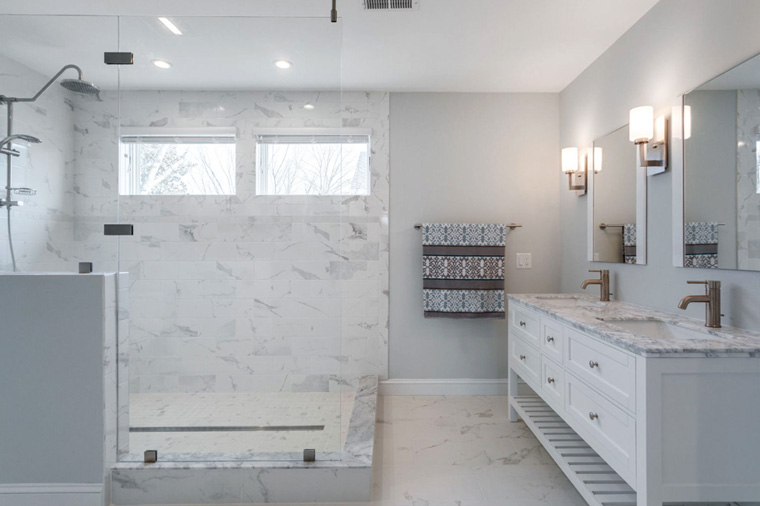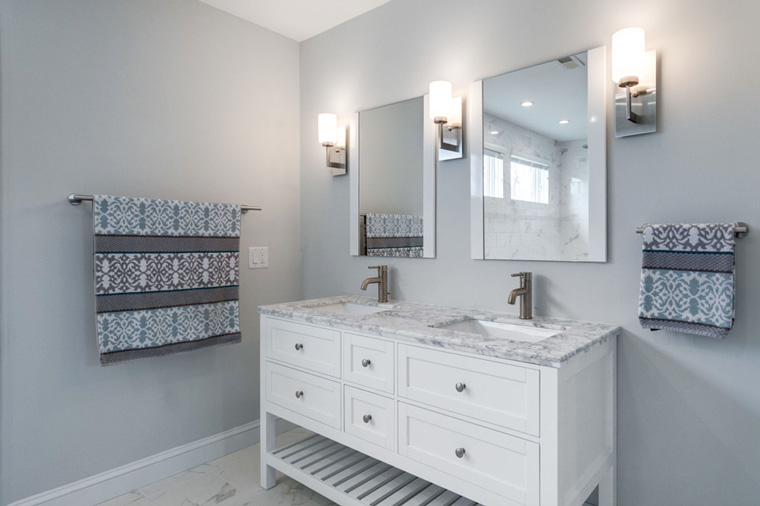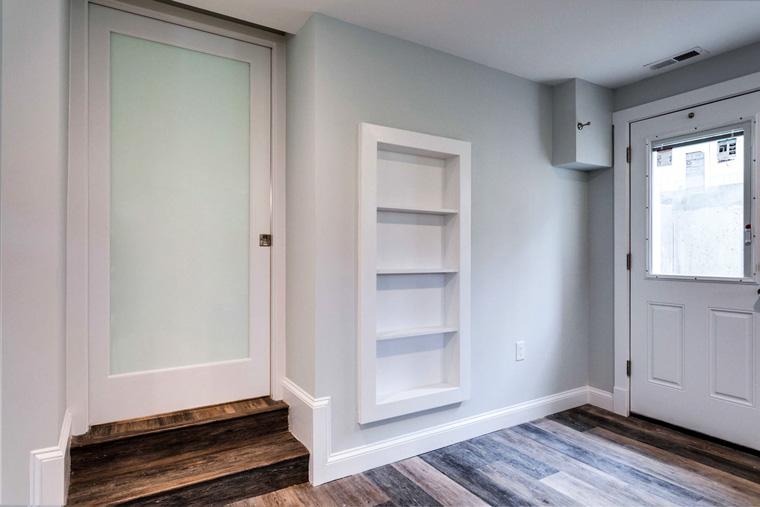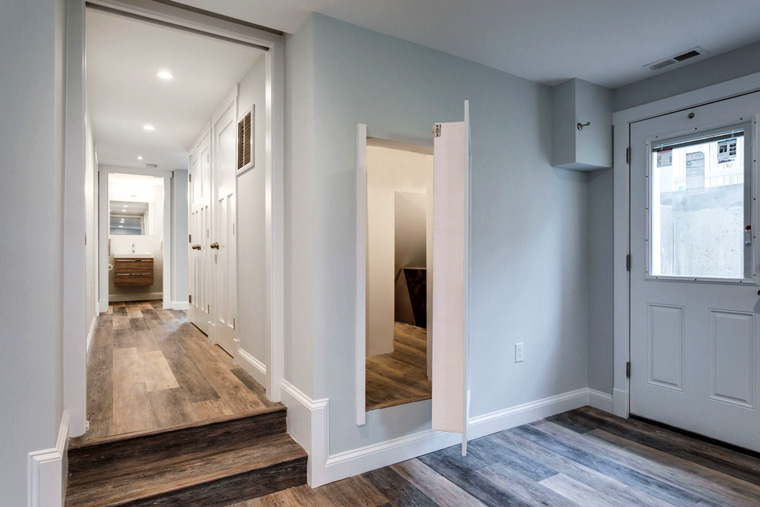E. Monroe Renovation
East Monroe Renovation
Completely renovated/expanded brick/frame home. Located between Mt. Vernon and Commonwealth within walking distance of Delray shops, restaurants, playgrounds, dog park, athletic fields, and Metro.
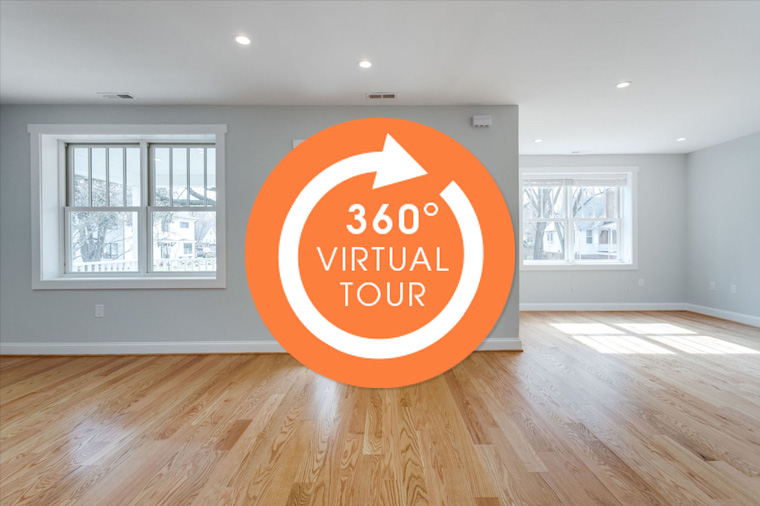
FIRST FLOOR (1,299 sq. ft.): Open floor plan, Hardwood flooring. Gourmet Kitchen with island, dining area, pantry, drop zone/mudroom, living room built-ins, gas fireplace, bedroom/home office and full bathroom. All rooms have natural light.
SECOND FLOOR (1,185 sq. ft.): 2 bedrooms with full size closets, full bathroom, laundry center, lounging area with built-in seating, Master bedroom with lounging area, master walk-in closet, master bath with double sink vanity, shower, standalone tub. All rooms have natural light.
BASEMENT (1,259 sq. ft.): 1 bedroom with egress windows and full closet, 1 bedroom/media room with egress windows and wet bar/kitchenette option, large open recreation room with egress windows and door to backyard, full bathroom with large shower, utility room with optional doggy wash station. All rooms except bathroom have natural light.
EXTERIOR: Patio with pergola and pavers, large fenced in yard, parallel parking next to alley, kid friendly quiet alley
Energy Efficient Home designed by Bremen Builders:
- 2-Zone Heating/Air Conditioners
- 2 On-Demand Water Heaters
- Sprayfoam Insulated
- All New Plumbing, Electrical, Windows and Doors
- All New Stainless Steel Appliances
- Location: Alexandria, Virginia

